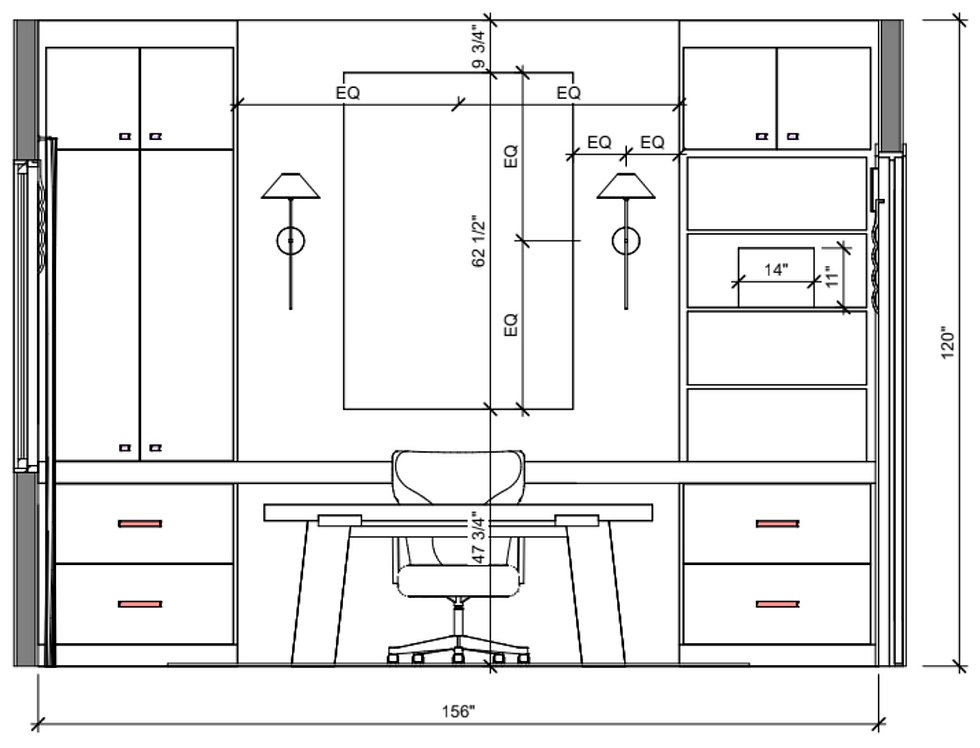A MODERN BEFORE AND AFTER
- Alyce Lopez

- Jun 21, 2025
- 4 min read
Updated: Jul 19, 2025
A Collected and Comfortable California Home
When we stepped into this project, construction was already underway—but even so, there was still so much to shape, refine, and bring to life. This kind of mid-project involvement is something we’re seeing more often: clients dive into renovations with the best intentions, only to find themselves overwhelmed by the sheer number of decisions required.
From material selections to finish coordination to spatial flow and elevation detailing—there’s so much that can fall through the cracks without a clear design vision and expert guidance. That’s where we come in!
This home is a perfect example of how thoughtful design can transform a good start into something exceptional. The final result is layered and livable, soft but structured, grounded in natural materials, and full of warm, personal touches.

When our clients came to us, they wanted a home that felt elevated but entirely livable—a space where warmth meets function, and where every room invites you to stay a while.
Before: A Blank Canvas with Big Potential
Every good transformation starts with vision—and this one began with almost a completely blank slate. The original space was stripped down to its bare bones: raw concrete floors, unpainted drywall, and cabinetry waiting for its finishing touches. But even in this early phase, we saw the potential for something great. With great bones and natural light and a client ready to lean into texture and tone, this space was just waiting to be warmed up.
From these first snapshots of install, to the fully styled reveal, it’s a night-and-day transformation—and we couldn’t be more proud of the journey.
The Kitchen: Soft Structure + Timeless Touches


We began by reimagining the kitchen with a focus on warmth and calming neutrals. The custom white oak cabinetry brings warmth and movement, offset by brass hardware that adds just the right amount of glow. The handmade zellige tile backsplash reflects natural light throughout the space, while a plastered hood detail and integrated shelving add architectural charm. We kept the styling simple and intentional—earth-toned ceramics, vintage cutting boards and a few favorite cookbooks—lending the space a layered, lived-in feel without clutter.
The island in honed quartzite is both a prep space and a gathering point, paired with soft boucle bar stools and oversized dome pendants that echo the arched shape repeated throughout the home. Function didn’t take a back seat: integrated storage, double ovens, and a sleek pot filler make it a hardworking space ready for both everyday meals and effortless entertaining.

The Office: Creative Calm

Just beyond the kitchen, we created a home office that doubles as a serene sitting area. With built-in cabinetry and an earthy plaster finish on the walls, the room feels quiet and grounded. The neutral boucle desk chair and layered linen drapery add softness, while curated decor pieces and sculptural art keep the space from feeling too formal. It’s the kind of space that invites focus—and a little creative daydreaming, too.
Before & After

Sketches & Renderings



The Living Room: Curated Comfort
Living & Dining Before
Sketches & Renderings


In the living room, we focused on creating a cozy and collected feel. Natural light pours through oversized windows, softened by tailored drapery in a textured charcoal. A plush, oversized sectional anchors the space, with soft olive swivel chairs offering flexible seating to take advantage of the mountain views. The vintage-inspired art, earthy ceramic accents, and sleek black display cabinet all nod to the idea of quiet curation. We wanted this room to feel elevated, but also to hold space for real life—family movie nights, casual conversation, and slow Sunday mornings.

Photography: Mino Pro Media
The Bar Niche: Small Space, Big Style
What was once an overlooked nook has become one of the most charming moments in the home. This petite bar area proves that even the smallest spaces deserve thoughtful design.
We elevated the niche with floating white oak shelves, custom brass gallery rails, and a polished stone counter. A mix of vintage-inspired glassware, favorite spirits, and fresh florals give it a layered, curated feel. It’s equal parts practical and pretty—a quiet little luxury that invites you to pause, pour a drink, and stay awhile.


Dining Room: Textural Balance
A statement chandelier and a moody black dining table set the tone for the dining room—equal parts bold and inviting.


We softened the look with woven chairs, neutral tones, and a large abstract seascape to tie in the our California coastal landscape. t’s a space designed for connection, where light flows freely and every seat feels like the best in the house.
Bringing It All Together
This home is a true reflection of our favorite kind of design—where every element feels intentional, every material invites touch, and every room supports the rhythms of real life.
From the soft layers in the kitchen to the quiet strength of the office and the cozy ease of the living spaces, this project is all about balance: elevated yet approachable, modern but warm, refined and relaxed.
We’re so grateful to our clients for trusting us with their vision, and we’re proud to share the finished result with you.
Want to work with us?
Book a complimentary discovery call here or email us at hello@thetruehouse.com to learn more about how we bring thoughtful, elevated design into everyday living.




















Comments