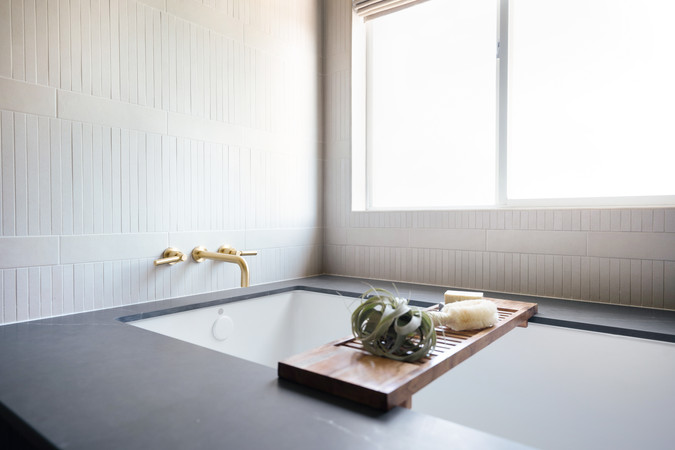SILVER SPRINGS BEFORE AND AFTER: PRIMARY BATH
- Alyce Lopez

- Jun 2, 2023
- 4 min read
Our last blog post covered a great before an after kitchen reveal! You can head over to that blog post HERE. And today we are heading upstairs for the primary bathroom. This bath renovation got a head start due to a leak. Sometimes unfortunate circumstances catapult us into making the next move, and that's not a bad thing! This was the space when we first arrived on-site.
BEFORE
You can see the plywood had already rotted from all the water damage. Our clients were so patient to live with the space in this condition while we designed, ordered materials and headed into construction. We really wanted to create a place where they could relax and unwind after a long day at work. They wanted to incorporate a soaking tub and keep things neutral so we came up with this spa-like concept below.
3D CONCEPT

This bathroom definitely got some bells and whistles. You can see we included a rain shower. This isn't everyone's preference so you can easily utilize the diverter to direct the water to the main shower head as desired. We also ended up adding an adjustable hand shower. These are really great for shared spaces because they can be adjusted for height. Let's say you are 5'4" but your partner is 6'5"...ta-da! Problem solved! Your main shower head can be easily moved up and down.
We also introduced an MTI Air Bath. An air bath provides a full body massage with tiny air bubbles moving from the bottom and sides of the tub up to the surface. An air bath is gentle and therapeutic so you can enjoy nice long soaks without the overwhelm of jets. You can read more about the health benefits air baths provide here.
If you've been following along, you know I love education. As an interior designer we are tasked with countless elements in a renovation. I am always growing and learning from upholstery and manufacturing to green materials and technologies. I am never done learning and that's one of the things that makes our industry so exciting. New materials, products and trends are constantly entering our world of design. It's up to us to work with other professionals that want to continue perfecting their craft and help build our industry knowledge.
Let's get to that after, shall we?
AFTER

Do you just LOVE all that tile? This tile pattern broke the internet and I'm not mad about it! I could live with this all day and night. I'm sure you're wondering how we managed to run wood into the bathroom? This is actually a luxury vinyl plank. Although, nowadays, there are waterproof wood floors. There are so many options to achieve the look and function you're looking for. I always love a warm wood running into a bath since it's full of hard finishes. Window treatments, lighting, wood finishes and towels really help warm up a bathroom.
Photo Credit: MinoProMedia.com
In case you wanted more deets on this gorgeous tile...stunning, right? Let's talk about floor planning. We made just one small change by modifying the closet doors. This allowed us more space for the tub and its surround. It also gave us some extra space for towel hooks. Either way, those closet doors had to go, so installing a standard in swing was so much better for the flow! Don't you think?
BEFORE + AFTER
Night and day! From dark and dated to bright and modern! Yes please! And yes, that's a lot of exclamation points, but this transformation earned it. ;). Let's take a look at the vanity space below.
BEFORE
Do you think our client was struggling with storage issues? Yes, yes and yes. You can see they have the one medicine cabinet. And you may already know, but I hate medicine cabinets. If I HAVE to put one in (bc I am all about the function), I fight for a recessed medicine cabinet. A recessed medicine cabinet is truly recessed. The entire cabinet is flush with the drywall and the only thing that sits atop the drywall is the mirror. Unless I told you, you would never know they're there. They look just like a vanity mirror! So magical! You better bet we incorporated two of those to help ease some of the storage troubles we were combatting.
3D CONCEPT

Not only did we add a second medicine cabinet, we also added a ton of height to maximize the space the best possible. Take a look at the after below.
AFTER

Woohoo! Looks like two mirrors, right? Magic! I'm obsessed! These clients were an absolute delight. They were so excited, flexible and kind during the entire process. Renovations aren't easy. There are a lot of details, money and emotions involved. It's always such a pleasure to work with people that are just fun and nice to be around. If you want to see more of our Silver Springs project you can head to our portfolio page! Or checkout the kitchen reveal here.
Ready to renovate with The True House? Head to our services page to book a complimentary discovery call or email us at hello@thetruehouse.com for more details about working with us!














Comments